Sienna at Westover Hills - Apartment Living in San Antonio, TX
About
Welcome to Sienna at Westover Hills
11869 Potranco Road San Antonio, TX 78253P: 210-899-5512 TTY: 711
Office Hours
Monday through Friday: 8:30 AM to 5:30 PM. Saturday: 10:00 AM to 5:00 PM. Sunday: 1:00 PM to 5:00 PM.
Discover elegant living at Sienna at Westover Hills apartments in San Antonio, Texas, where you can enjoy a vast array of shopping, quality dining, and alluring nightlife! Our community is in the highly regarded Northside Independent School District off Potranco Road near Lackland AFB, Alamo Ranch, and Far North Side San Antonio. Plus, downtown San Antonio is just 25 miles away, offering attractions like Sea World and the River Walk, a pedestrian promenade filled with excellent cafes and shops.
Welcome to the most stylish luxury apartments San Antonio has to offer! Our exquisite one, two, and three-bedroom apartments for rent are designed with you in mind, featuring stunning interiors and top-notch amenities that elevate your everyday living experience. Enjoy the perfect blend of elegance and convenience—experience the lifestyle you deserve today!
We offer upscale community amenities, and our outstanding professional management team promises to provide the best service. Come home to a relaxing and lavish life at Sienna at Westover Hills apartments in Northwest San Antonio, TX 78253. Call today to schedule a tour of our community situated between Villages of Westcreek and Coolcrest.
Reduced Rates on Selected Apartment HomesSpecials
One Month Free
Valid 2025-03-14 to 2025-04-30
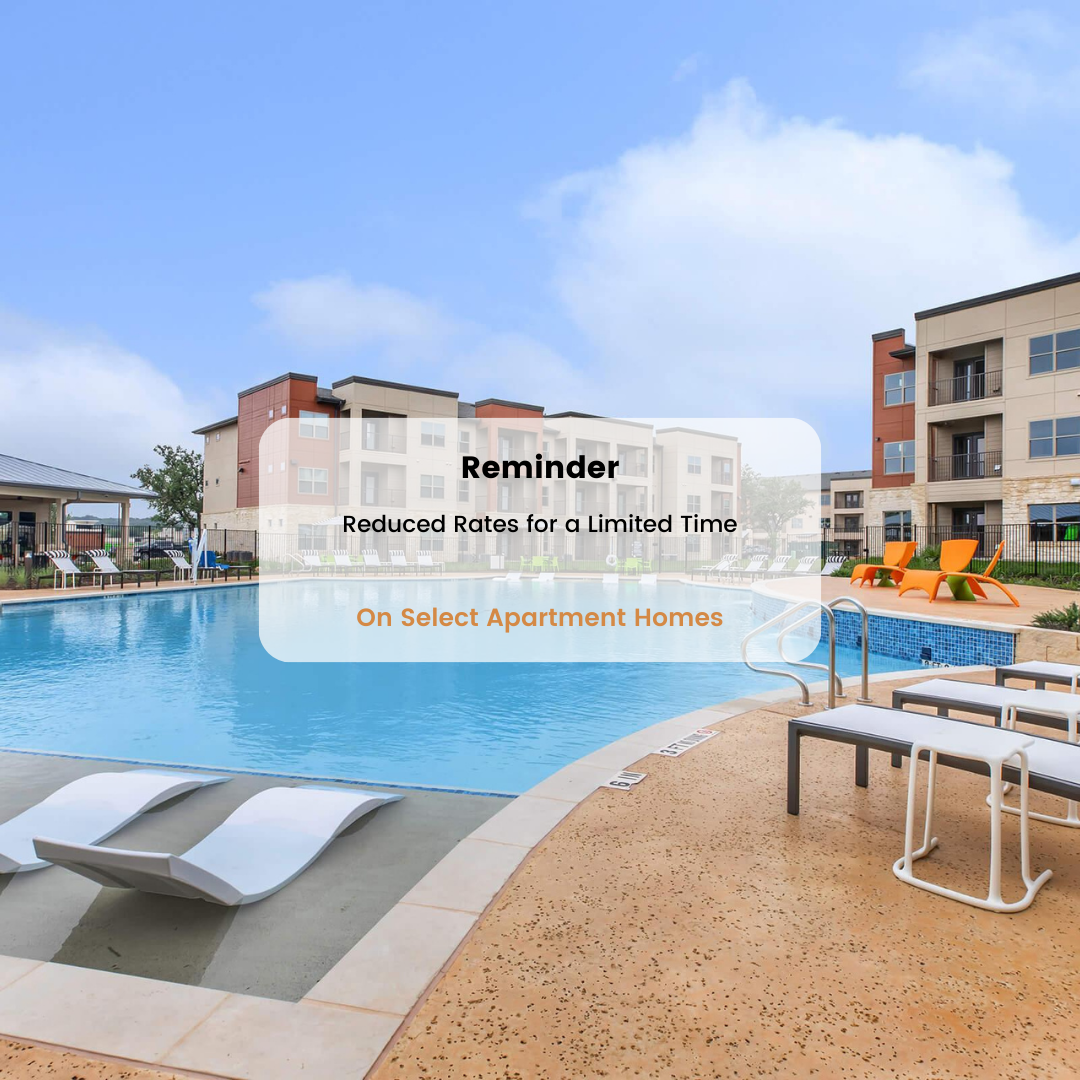
Ending Soon!! Lease Now!! 1 month rent free
On Select Apartment Homes for a limited time.
SPECIAL PRICING ON SELECTED FLOORPLANS!!!Get Em' while they are HOT!🔥
Valid 2025-04-11 to 2025-04-30
🚨 Limited-Time Special! 🚨 Take advantage of deeply discounted rates on select floorplans! Tour and lease today to be automatically entered for a chance to score an extra FREE month of rent—in addition to your first month free! Act fast—these offers won’t be around for long! 🏡🔥
must be on a 12 or month lease contract.
Floor Plans
0 Bedroom Floor Plan
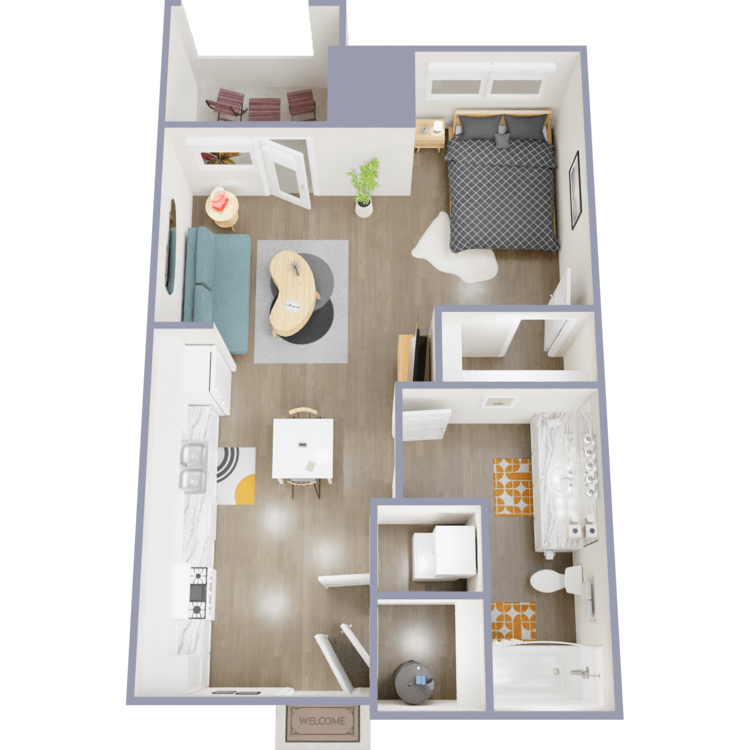
E1
Details
- Beds: Studio
- Baths: 1
- Square Feet: 537
- Rent: $935-$1185
- Deposit: Call for details.
Floor Plan Amenities
- All-electric Kitchen
- Balcony or Patio
- Beautiful Faux-wood Flooring
- Central Air and Heating
- Dishwasher
- Granite Countertops
- Refrigerator
- Stainless Steel Appliances
- Walk-in Closets
- Washer and Dryer Connections
* In Select Apartment Homes
1 Bedroom Floor Plan
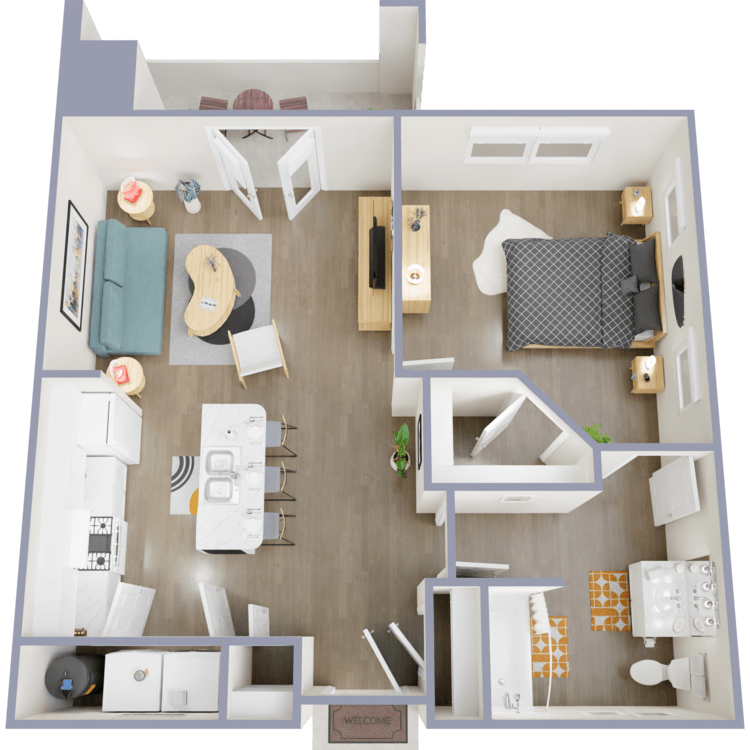
A1
Details
- Beds: 1 Bedroom
- Baths: 1
- Square Feet: 625
- Rent: $999
- Deposit: Call for details.
Floor Plan Amenities
- All-electric Kitchen
- Balcony or Patio
- Beautiful Faux-wood Flooring
- Central Air and Heating
- Dishwasher
- Granite Countertops
- Island Kitchen
- Refrigerator
- Stainless Steel Appliances
- Walk-in Closets
- Washer and Dryer Connections
* In Select Apartment Homes
Floor Plan Photos
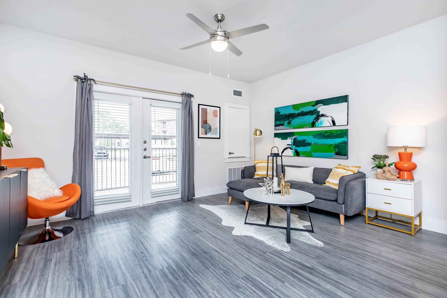
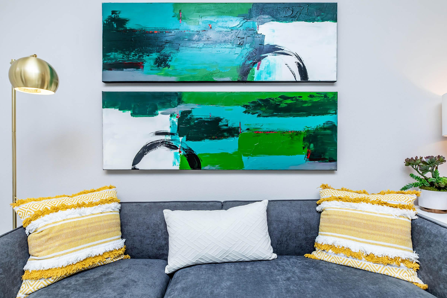
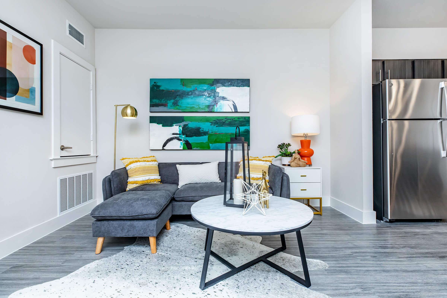
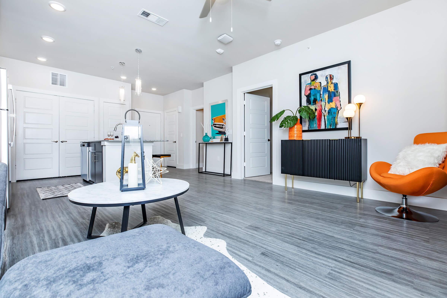
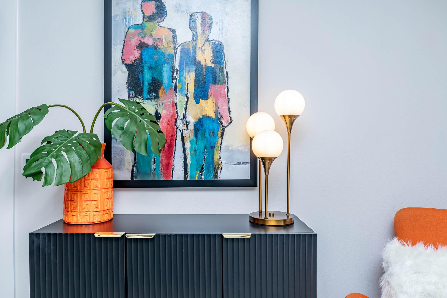
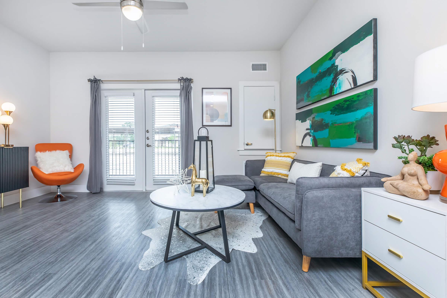
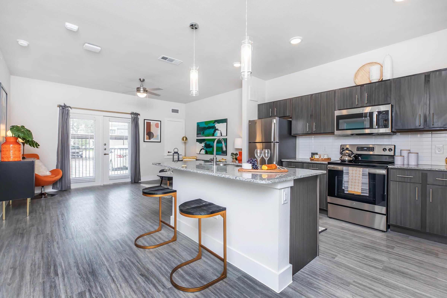
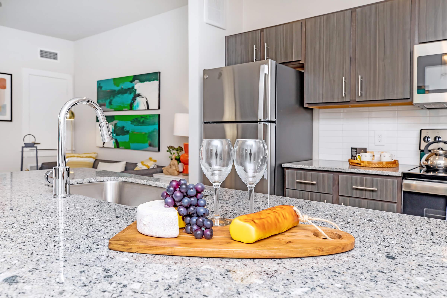
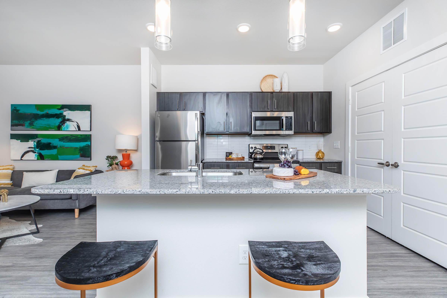
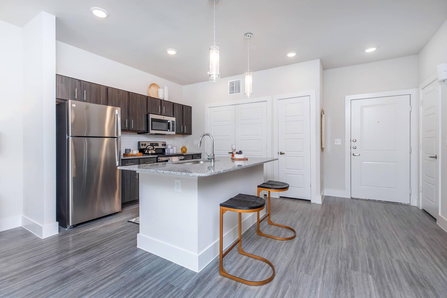
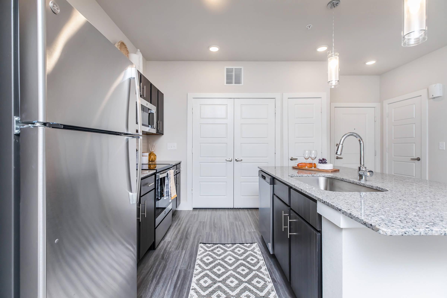
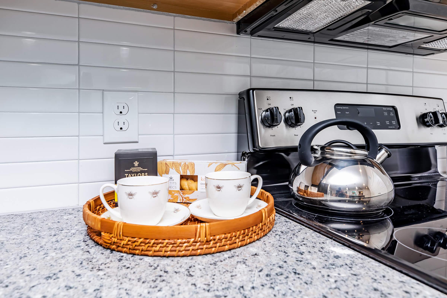
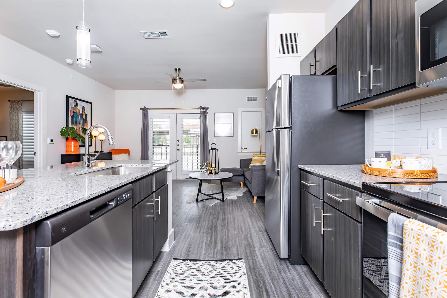
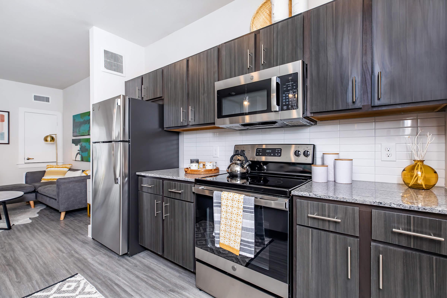
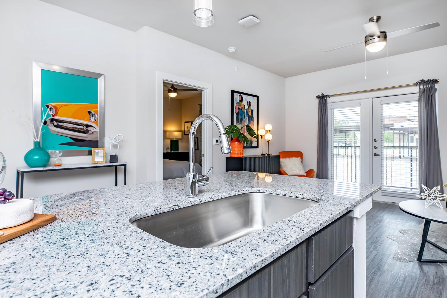
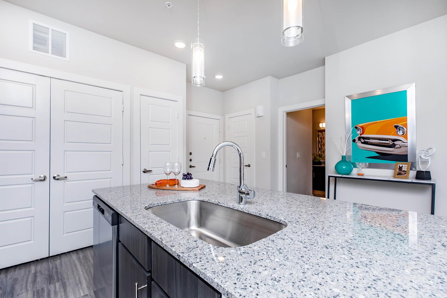
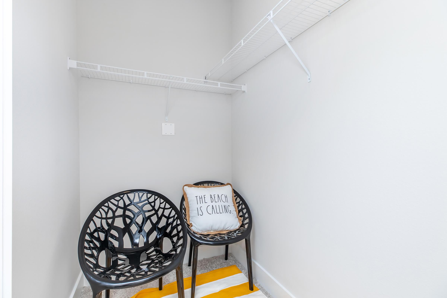
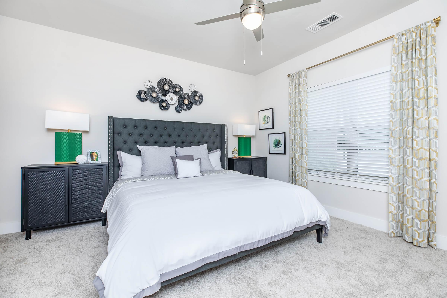
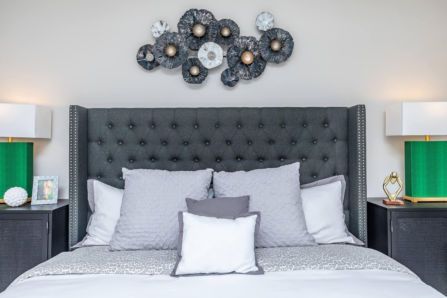
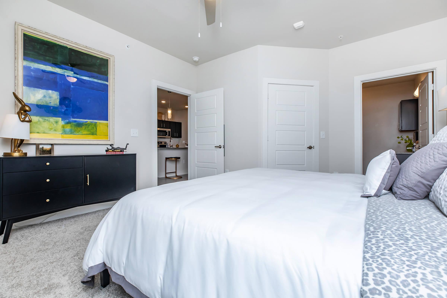
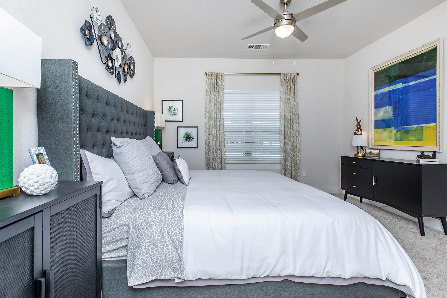
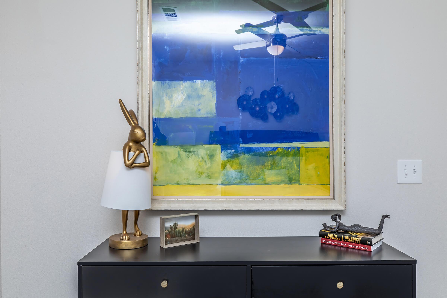
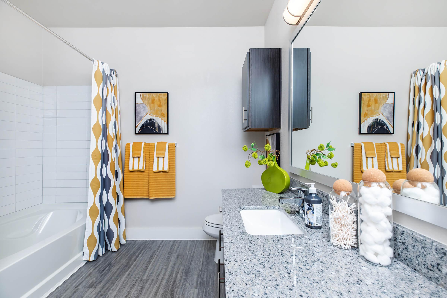
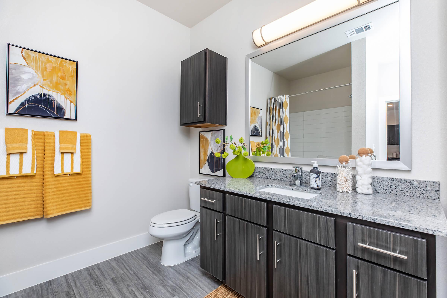
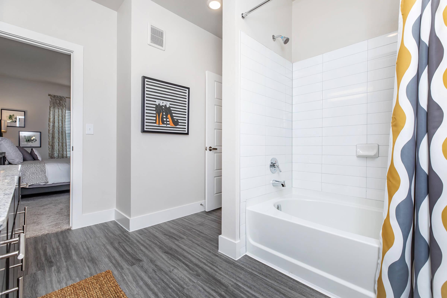
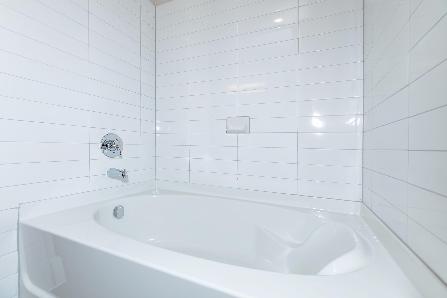
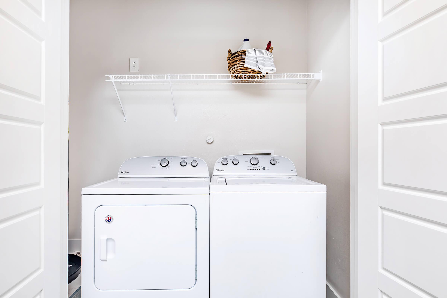

A2
Details
- Beds: 1 Bedroom
- Baths: 1
- Square Feet: 801
- Rent: $1099-$1149
- Deposit: Call for details.
Floor Plan Amenities
- All-electric Kitchen
- Balcony or Patio
- Beautiful Faux-wood Flooring
- Central Air and Heating
- Dishwasher
- Granite Countertops
- Island Kitchen
- Refrigerator
- Stainless Steel Appliances
- Walk-in Closets
- Washer and Dryer Connections
* In Select Apartment Homes
2 Bedroom Floor Plan
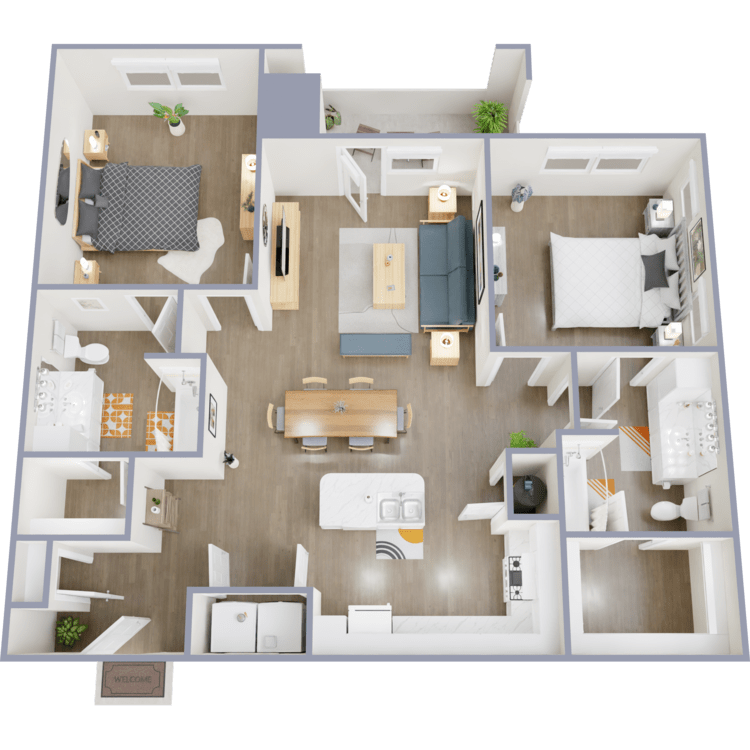
B1
Details
- Beds: 2 Bedrooms
- Baths: 2
- Square Feet: 975
- Rent: $1399
- Deposit: Call for details.
Floor Plan Amenities
- All-electric Kitchen
- Balcony or Patio
- Beautiful Faux-wood Flooring
- Central Air and Heating
- Dishwasher
- Granite Countertops
- Island Kitchen
- Refrigerator
- Stainless Steel Appliances
- Walk-in Closets
- Washer and Dryer Connections
* In Select Apartment Homes
Floor Plan Photos
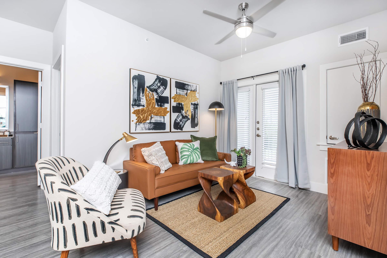
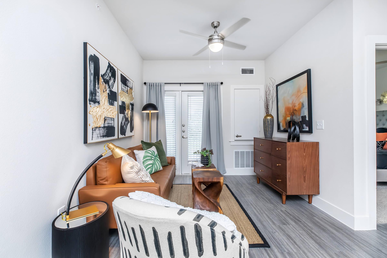
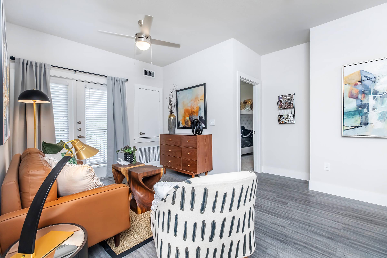
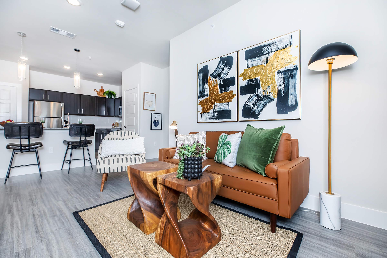
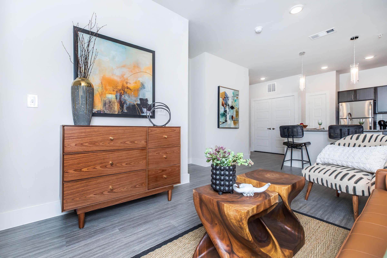
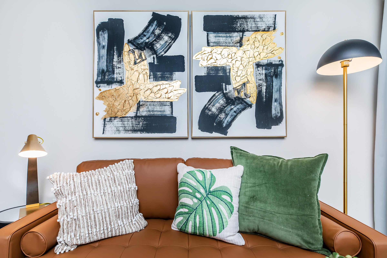
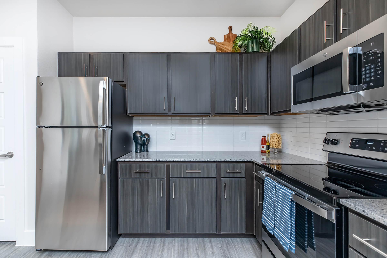
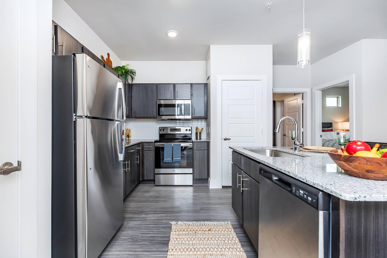
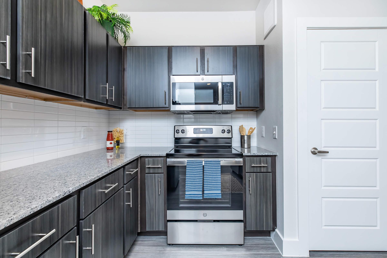
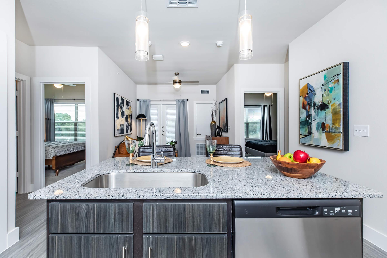
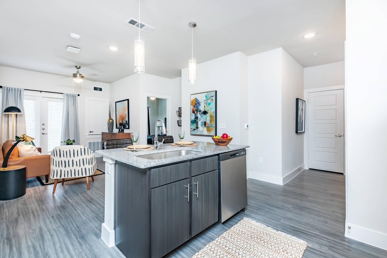
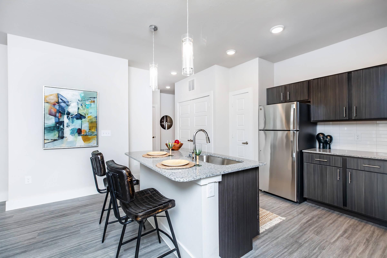
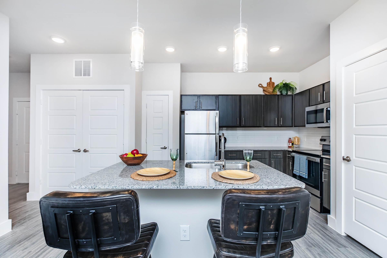
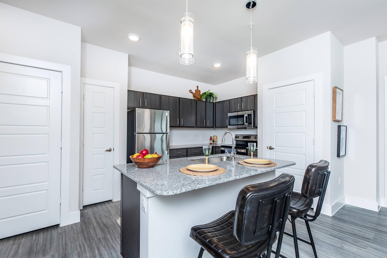
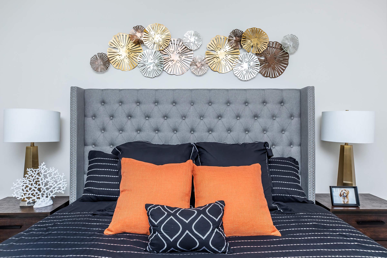
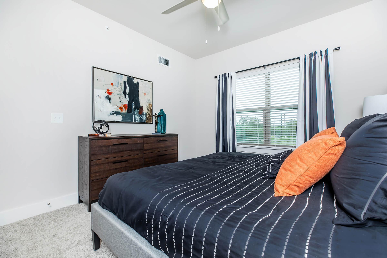
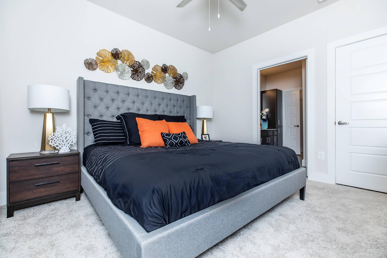
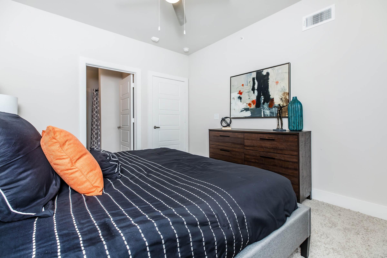
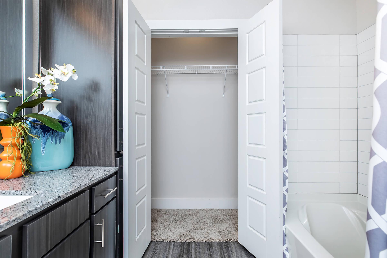
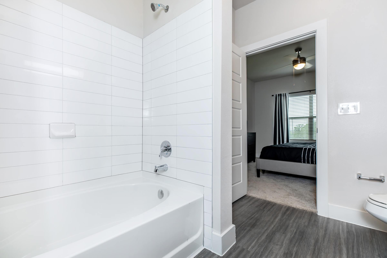
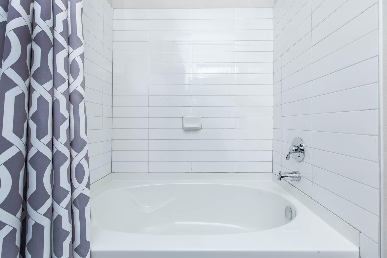
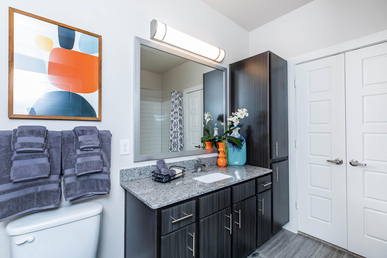
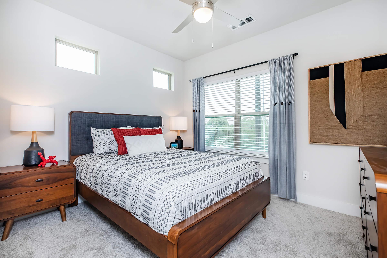
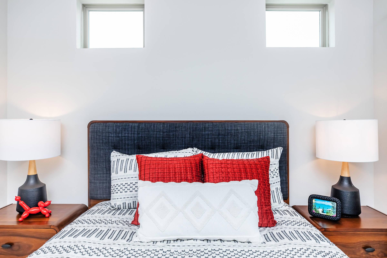
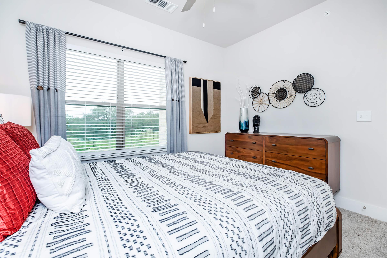
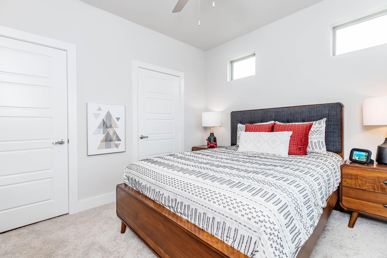
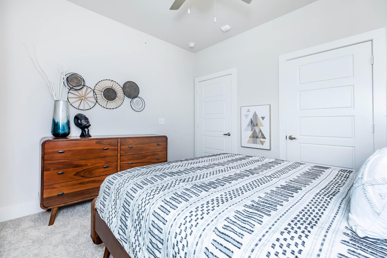
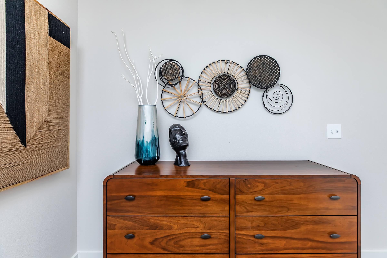
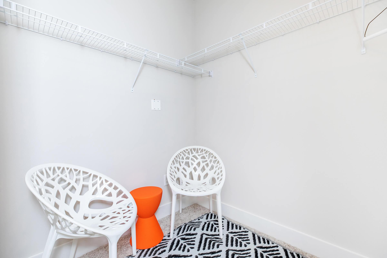
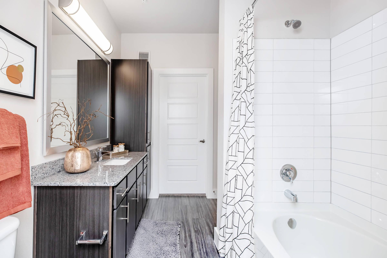
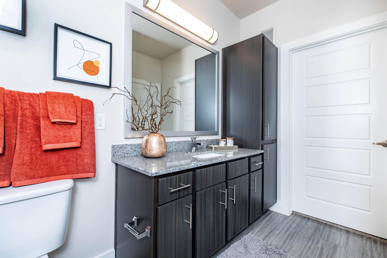
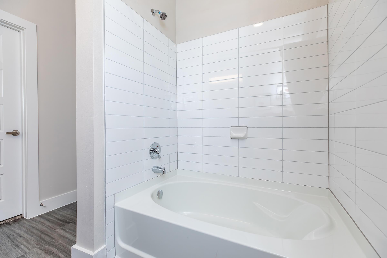
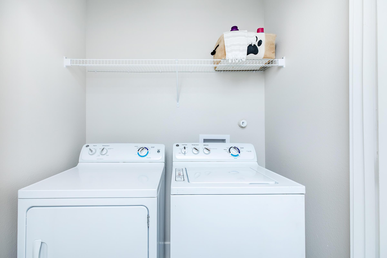
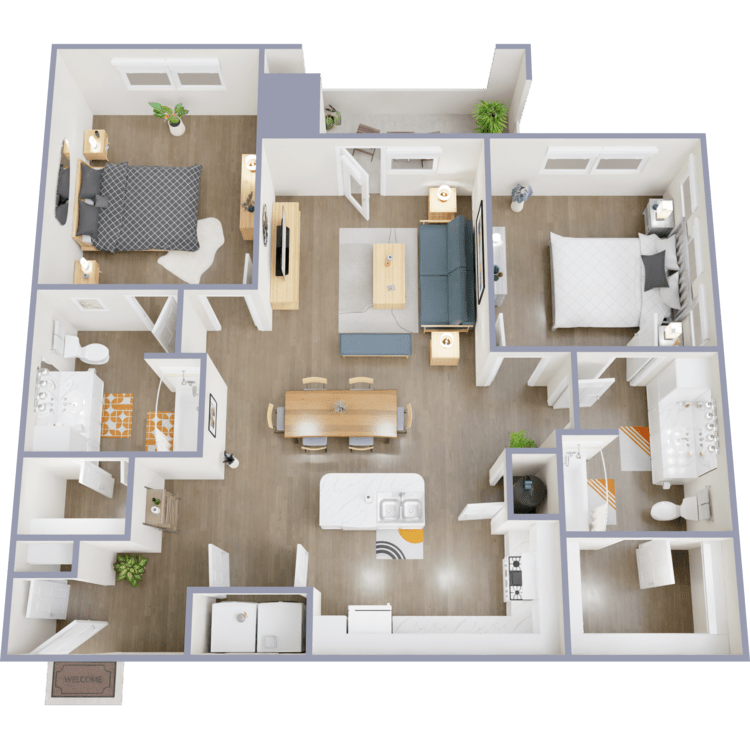
B2
Details
- Beds: 2 Bedrooms
- Baths: 2
- Square Feet: 1110
- Rent: $1499-$1750
- Deposit: Call for details.
Floor Plan Amenities
- All-electric Kitchen
- Balcony or Patio
- Beautiful Faux-wood Flooring
- Central Air and Heating
- Dishwasher
- Granite Countertops
- Island Kitchen
- Refrigerator
- Stainless Steel Appliances
- Walk-in Closets
- Washer and Dryer Connections
* In Select Apartment Homes
3 Bedroom Floor Plan
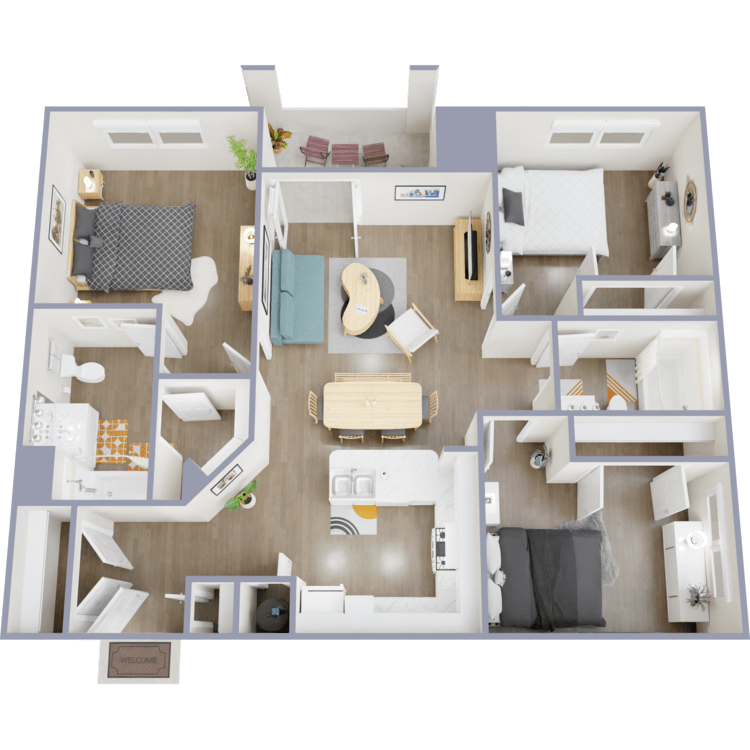
C1
Details
- Beds: 3 Bedrooms
- Baths: 2
- Square Feet: 1250
- Rent: $1975-$2025
- Deposit: Call for details.
Floor Plan Amenities
- All-electric Kitchen
- Balcony or Patio
- Beautiful Faux-wood Flooring
- Central Air and Heating
- Dishwasher
- Granite Countertops
- Island Kitchen
- Refrigerator
- Stainless Steel Appliances
- Walk-in Closets
- Washer and Dryer Connections
* In Select Apartment Homes
Show Unit Location
Select a floor plan or bedroom count to view those units on the overhead view on the site map. If you need assistance finding a unit in a specific location please call us at 210-899-5512 TTY: 711.
Amenities
Explore what your community has to offer
Community Amenities
- Beautiful Landscaping
- Billiards Table
- Carports Available
- Clubhouse
- Outdoor Kitchen
- Parking
- Picnic Area with Barbecue
- Poolside Sundeck and Covered Lounge Area
- Shimmering Swimming Pool
- State-of-the-art Fitness Center with Free Weights
- Storages Available
Apartment Features
- All-electric Kitchen
- Balcony or Patio
- Beautiful Faux-wood Flooring
- Central Air and Heating
- Dishwasher
- Granite Countertops
- Island Kitchen
- Refrigerator
- Stainless Steel Appliances
- Walk-in Closets
- Washer and Dryer Connections
Pet Policy
Pets Welcome Upon Approval. Limit of 2 pets per home. There is a $300 non-refundable pet fee required per pet. A $20 monthly pet rent will be charged per pet. An additional deposit and fee will be required for animals accepted within the accepted weight limits. A pet agreement on file is required. Non-acceptable canine breeds are: Pit Bulls, Rottweilers, Dobermans, German Shepherds, Husky, Malamute, Akita, Wolf-Hybrid, St. Bernard, Great Danes, Chows, Bull Mastiff, and Standard Poodles. Unless proper documentation is provided in advance that the pet is a service animal and reasonable accommodation has been requested.
Photos
Amenities
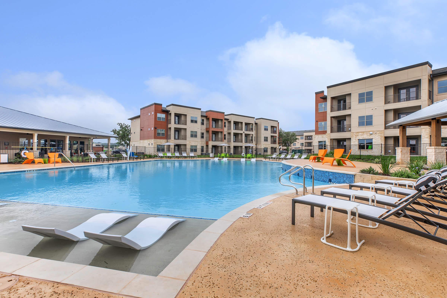
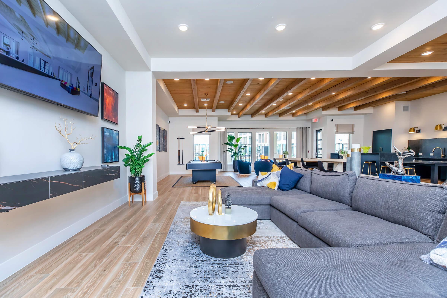
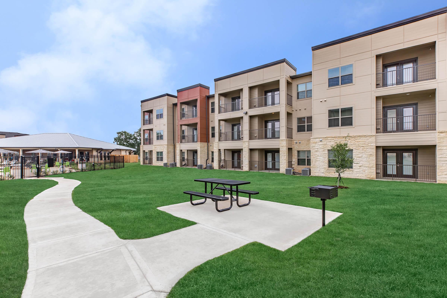
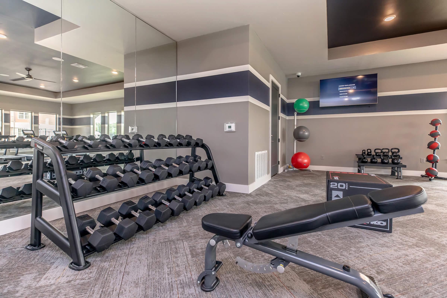
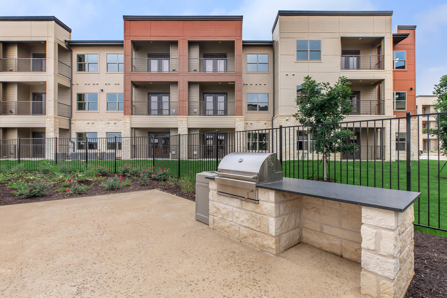
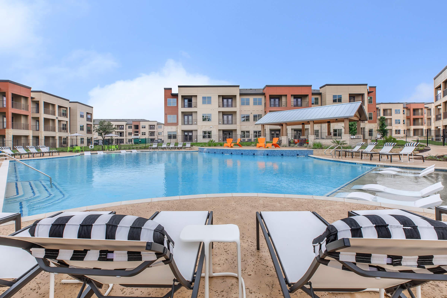
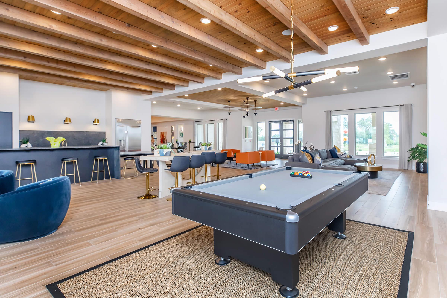
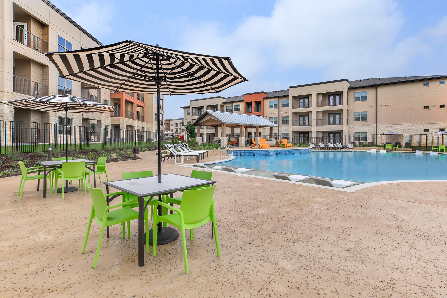
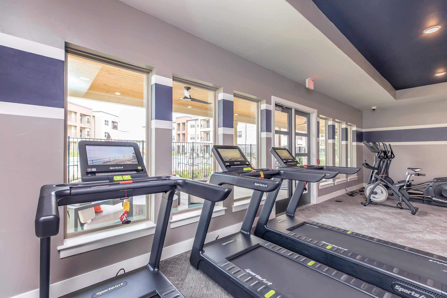
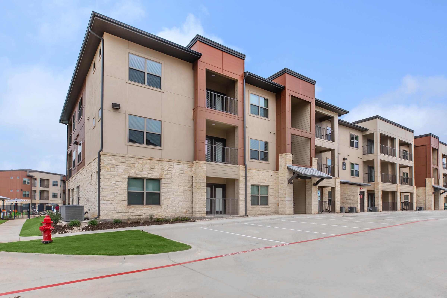
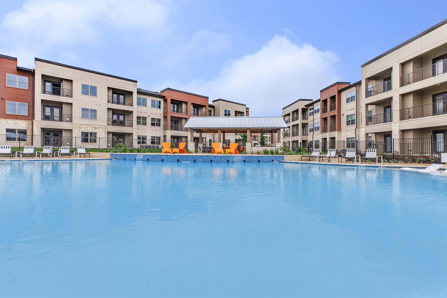
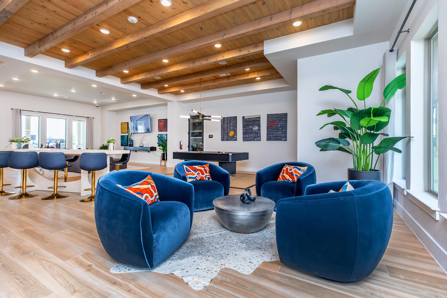
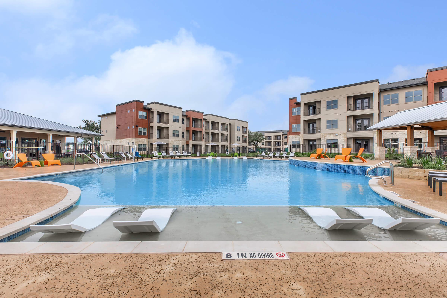
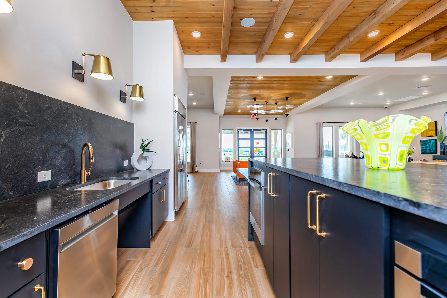
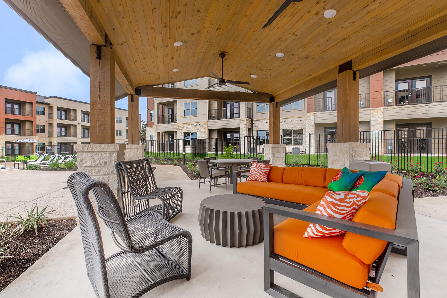
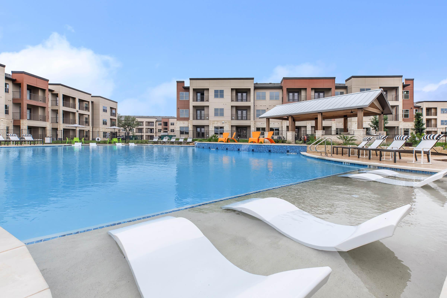
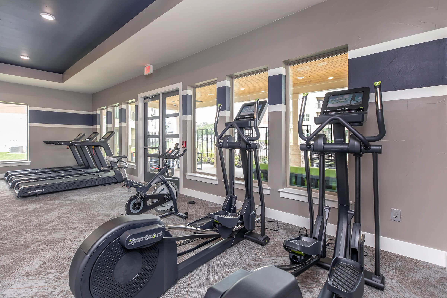
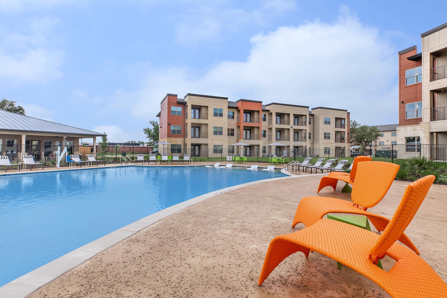
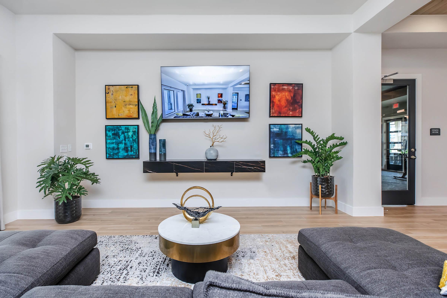
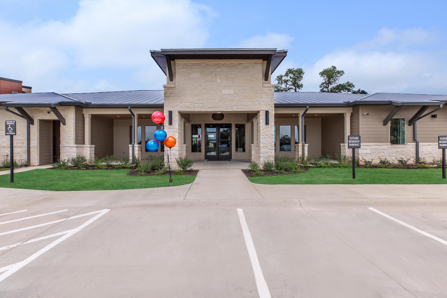
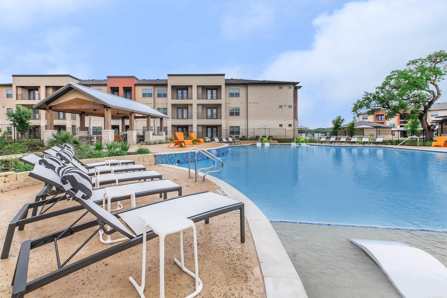
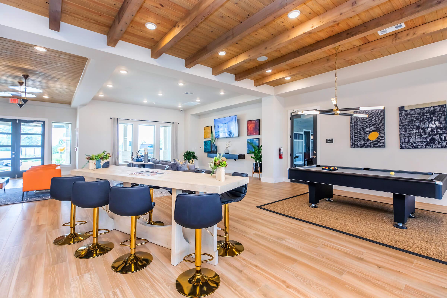
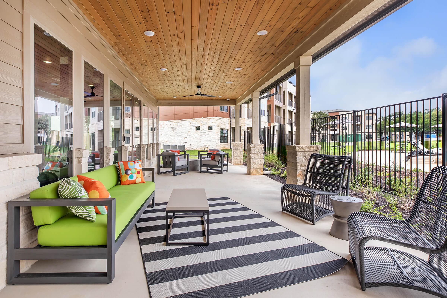
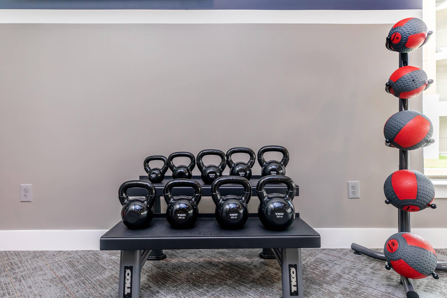
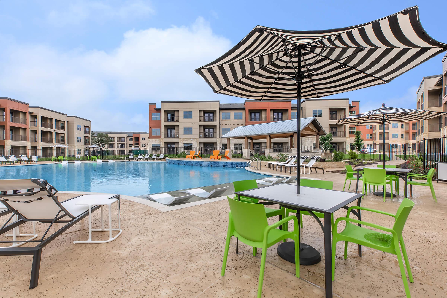
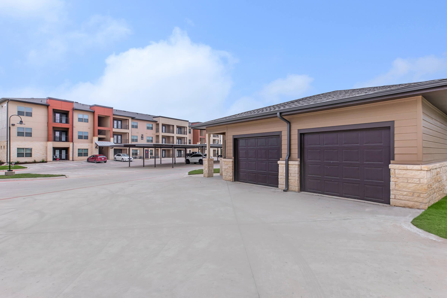
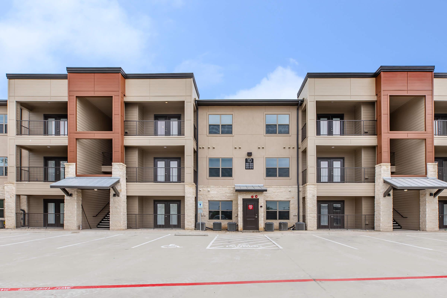
A1



























B1

































Neighborhood
Points of Interest
Sienna at Westover Hills
Located 11869 Potranco Road San Antonio, TX 78253Amusement Park
Bank
Coffee Shop
Elementary School
Entertainment
Fitness Center
Golf Course
High School
Hospital
Mass Transit
Middle School
Military Base
Park
Post Office
Preschool
Restaurant
Salons
Shopping
Shopping Center
University
Yoga/Pilates
Contact Us
Come in
and say hi
11869 Potranco Road
San Antonio,
TX
78253
Phone Number:
210-899-5512
TTY: 711
Office Hours
Monday through Friday: 8:30 AM to 5:30 PM. Saturday: 10:00 AM to 5:00 PM. Sunday: 1:00 PM to 5:00 PM.